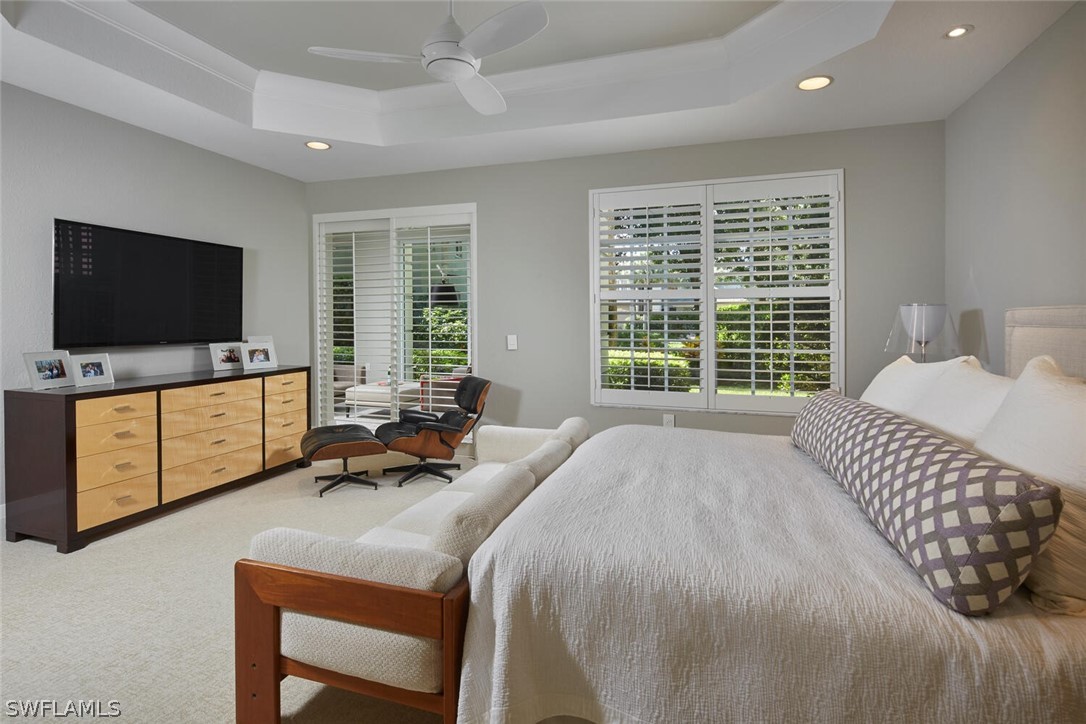9014 Whimbrel Watch Lane #101, Naples, FL 34109
- 2,293 Sq Ft ($552 per sqft)
- 3
- 2
ID: 224056685
Pending
:
$1,265,000




















































Introducing this masterfully renovated first floor condo in Osprey Pointe at Pelican Marsh. Encompassing over 2200 sq ft of air conditioned space, this 3 bedroom 2.5 bath home is the epitome of light and bright with a contemporary feel and lives like a single family home. Enjoy the southern light over a parklike landscape setting whether entertaining or enjoying a good book. Features include marble flooring, new millwork, electrical details, 8 ft solid wood doors, plantation shutters, impact glass sliders across the expanded living space, thoughtful cabinetry details in the kitchen with a hidden computer workspace and pantry, the owners suite offers a very large walk in closet with custom cabinetry and beautifully redesigned bath, the 2 car garage has built in cabinetry and fully finished flooring, no detail has been overlooked. Pelican Marsh is a gated amenity rich community offering a top tennis program, pickleball, exercise facility, bocce ball courts, restaurant and the private Pelican Marsh Golf Club with optional memberships. Located in North Naples, this home is close to Mercato, Waterside Shops, Artis-Naples and beautiful beaches.
Equipment:
- Dryer
- Dishwasher
- Disposal
- Ice Maker
- Microwave
- Range
- Refrigerator
- Refrigerator With Ice Maker
- Washer
Interior Features:
- Built In Features
- Breakfast Area
- Closet Cabinetry
- Separate Formal Dining Room
- Dual Sinks
- Entrance Foyer
- Eat In Kitchen
- Shower Only
- Separate Shower
- High Speed Internet
- Split Bedrooms
Exterior Features:
- Sprinkler Irrigation
- Other
View:
- N
Amenities:
- Bocce Court
- Business Center
- Cabana
- Clubhouse
- Fitness Center
- Golf Course
- Playground
- Pickleball
- Private Membership
- Pool
- Putting Greens
- Restaurant
- Sidewalks
- Tennis Courts
- Trails
Financial Information:
- Taxes: $5,597.29
- Tax Year: 2023
- HOA Fee 1: $2,016.00
- HOA Fee 3: $2,855.00
- HOA Frequency 1: Annually
- HOA Frequency 3: Quarterly
Additional Information:
- Building Description: Coach Carriage, Low Rise
- Building Design: Low Rise (1-3 Floors)
- MLS Area: Na12 - N/O Vanderbilt Bch Rd W/O
- Total Square Footage: 2,790
- Total Floors: 1
- Water: Public
- Lot Desc.: Zero Lot Line, Sprinklers Automatic
- Construction: Block, Concrete, Stucco, Wood Frame
- Short Sale: No
- Date Listed: 2024-07-10 15:27:12
- Pool: N
- Pool Description: Community
- Private Spa: N
- Furnished: Unfurnished
- Windows: Single Hung, Sliding
- Parking: Assigned, Attached, Driveway, Garage, Guest, Paved, Two Spaces, Garage Door Opener
- Garage Description: Y
- Garage Spaces: 2
- Attached Garage: Y
- Flooring: Carpet, Marble
- Roof: Tile
- Heating: Central, Electric
- Cooling: Central Air, Ceiling Fans, Electric
- Fireplace: N
- Storm Protection: Other
- Security: Security Gate, Gated With Guard, Gated Community, Security Guard, Smoke Detectors
- Irrigation: Reclaimed Water
- 55+ Community: N
- Pets: Call, Conditional
- Restrictions: Architectural, Deed Restrictions, Limited Number Vehicles, No Rv, No Truck
- Sewer: Public Sewer
- Amenities: Bocce Court, Business Center, Cabana, Clubhouse, Fitness Center, Golf Course, Playground, Pickleball, Private Membership, Pool, Putting Greens, Restaurant, Sidewalks, Tennis Courts, Trails
Waterfront Description:
- None
