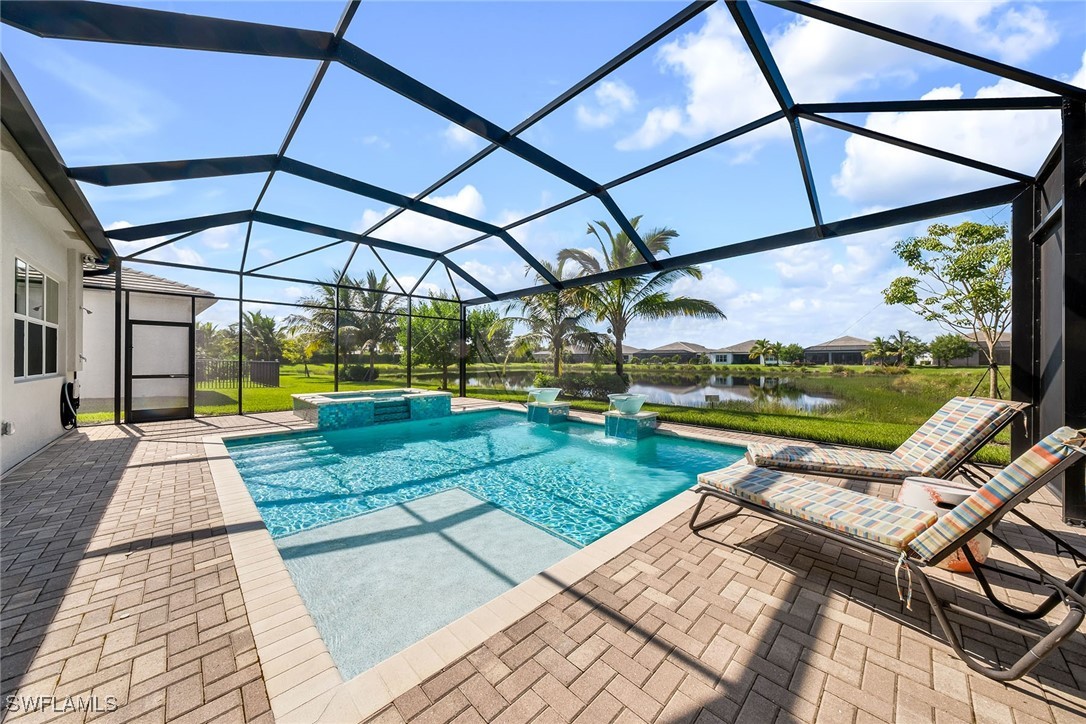11577 Coronado Way, Naples, FL 34120
- 2,209 Sq Ft ($566 per sqft)
- 3
- 2
ID: 224083179
Pending
:
$1,250,000








































From the moment you step inside this stunning home youll appreciate the meticulous design and fabulous views. A distinct array of valuable upgrades will thrill discerning buyers including custom lighting, brass fixtures, an oversized air-conditioned garage, Lennox HVAC air cleaner, whole-house water filter system, Moen water leak protection, home theatre wiring in den, electric vehicle charger pre-wire, outdoor camera flood security lighting, impact glass, induction cooktop, extra high hats in all rooms, lighted upper glass kitchen cabinets and more. Built in 2021, this three-bedroom three-bath plus den Nautilus floorplan opens to a beautiful lake and preserve view. Relax as you gaze over the saltwater pool with elegant water features. Valencia Trails 55-plus resort community has a 42,000-square-foot clubhouse, multiple resort pools, fire pit, tennis, pickleball, bocce ball, dog park, cabanas, fitness and card rooms, restaurant with indoor and outdoor bars, social hall, nail salon and over three miles of recreational trails. What more could you want?
Equipment:
- Dryer
- Dishwasher
- Electric Cooktop
- Disposal
- Microwave
- Range
- Tankless Water Heater
- Washer
- Water Purifier
Interior Features:
- Breakfast Bar
- Built In Features
- Bedroom On Main Level
- Coffered Ceilings
- Dual Sinks
- Entrance Foyer
- Eat In Kitchen
- Family Dining Room
- French Doors Atrium Doors
- Kitchen Island
- Living Dining Room
- Multiple Shower Heads
- Main Level Primary
- Pantry
- Shower Only
- Separate Shower
- Cable Tv
- Walk In Closets
- Wired For Sound
- Air Filtration
- High Speed Internet
Exterior Features:
- Security High Impact Doors
- Sprinkler Irrigation
- Outdoor Shower
- Patio
- Water Feature
View:
- Y
Amenities:
- Bocce Court
- Billiard Room
- Cabana
- Clubhouse
- Dog Park
- Fitness Center
- Media Room
- Pickleball
- Pool
- Restaurant
- Sauna
- Spa Hot Tub
- Sidewalks
- Tennis Courts
- Trails
Financial Information:
- Taxes: $6,533.14
- Tax Year: 2023
- HOA Fee 2: $520.00
- HOA Frequency 2: Monthly
Room Dimensions:
- Laundry: Inside,Laundry Tub
Additional Information:
- Building Description: Ranch, One Story
- MLS Area: Na31 - E/O Collier Blvd N/O Vanderbilt
- Total Square Footage: 3,246
- Total Rooms: 10
- Total Floors: 1
- Water: Public
- Lot Desc.: Rectangular Lot, Sprinklers Automatic
- Construction: Block, Concrete, Stucco
- Short Sale: No
- Date Listed: 2024-10-17 11:38:01
- Pool: Y
- Pool Description: Concrete, Gas Heat, Heated, In Ground, Salt Water, Community
- Private Spa: Y
- Furnished: Negotiable
- Windows: Double Hung, Sliding, Tinted Windows, Impact Glass, Window Coverings
- Parking: Attached, Covered, Driveway, Electric Vehicle Charging Stations, Garage, Paved, Two Spaces, Garage Door Opener
- Garage Description: Y
- Garage Spaces: 2
- Attached Garage: Y
- Flooring: Vinyl
- Roof: Tile
- Heating: Central, Electric
- Cooling: Central Air, Ceiling Fans, Electric
- Fireplace: N
- Storm Protection: Impact Glass, Impact Resistant Doors
- Security: Security Gate, Gated Community, Security System, Smoke Detectors
- Laundry: Inside, Laundry Tub
- Irrigation: Reclaimed Water
- 55+ Community: Y
- Pets: Call, Conditional
- Restrictions: Deed Restrictions, No Rv
- Sewer: Assessment Paid, Public Sewer
- Amenities: Bocce Court, Billiard Room, Cabana, Clubhouse, Dog Park, Fitness Center, Media Room, Pickleball, Pool, Restaurant, Sauna, Spa Hot Tub, Sidewalks, Tennis Courts, Trails
Waterfront Description:
- Lake
